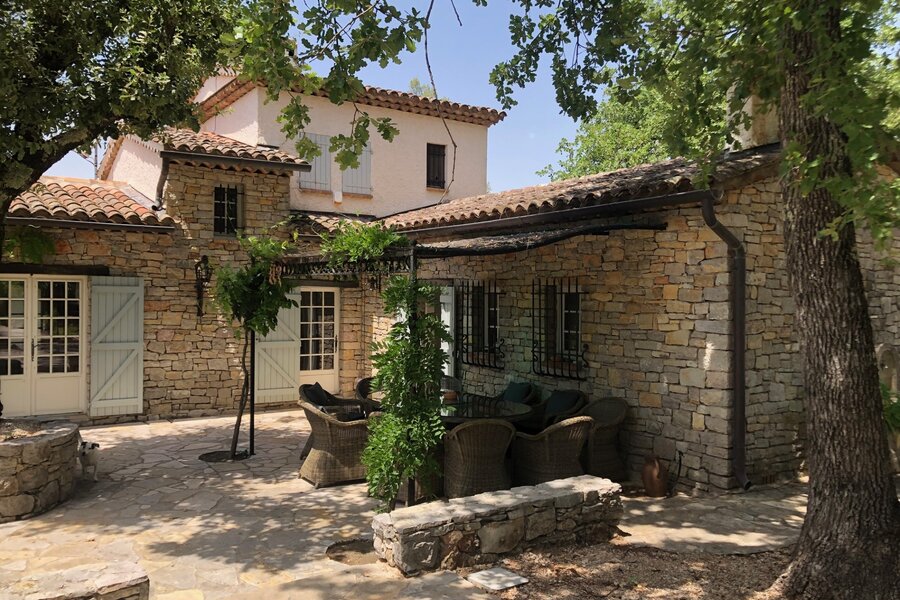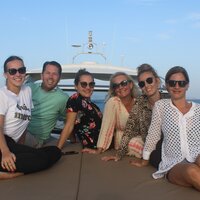Domaine Milanoa
Domaine Milanoa consists of a beautiful villa with annex, in the middle of the vineyards, within walking distance of the center of Lorgues and can accommodate up to 12 people.
An imposing entrance gate takes you to the 27 hectare domain with a private tennis court, a heated swimming pool, surrounding terraces, a trampoline, jeu de boules and so much more.
Be seduced by the charm of this natural stone house and outhouse, with a chic mix of romance and luxury!
Interior
We will give you a tour of the main house and the annex.
The natural stone Provencal main house can accommodate up to 8 people in 4 bedrooms and 4 bathrooms. You enter the house via a beautifully landscaped outdoor terrace, directly into the living room. Wooden beams and a terracotta floor are typical of the house. The living room is comfortably furnished and consists of a set of sofas next to a fireplace, a television, a stone spiral staircase and French doors to the outdoor terrace and to a second sitting room. The second sitting room, also called a loggia, has a lot of light through windows all around with a beautiful view of the vineyards below and also of the village of Lorgues. The loggia serves as a seating area with a comfortable L-shaped sofa and large television. There is also air conditioning here. The separate kitchen is accessible from the living room and is equipped with all necessities. There is a gas stove, oven, microwave, dishwasher, refrigerator and 2 different types of coffee machines. In the side room, behind the kitchen, there is an American refrigerator and freezer with ice block function.
From the loggia there is a natural stone staircase leading down to a romantic, luxurious bedroom with adjoining bathroom and patio doors to the lower terrace at the lounge corner by the pool. The tones are very calm and the bathroom keeps the same style, with travertine tiles on the double sink, as well as in the walk-in shower. There is also a toilet in the bathroom.
If we take the stairs up in the living room, we arrive at a 2nd bedroom with a wrought iron double bed, rattan sofa and adjoining bathroom with blue tiles. The bathroom has a shower, single sink and toilet. The view in the room is again breathtaking. On the ground floor, back from the living room, there are 2 further bedrooms, each with en suite bathroom, one with bath, the other with shower. The rooms are communicating, but each also has a separate entrance (the last room from the outside).
The renovated annex is located 100 meters from the main house and is again a natural stone building with 3 large windows that open onto a central terrace with a cozy seating area. Each window represents an individual space, including 2 large luxury suites and a fully equipped gym. The tasteful furnishings and finishes are completely new and of high quality. The rooms both have a double bed, open bathroom with double sink and walk-in shower and a separate toilet. The sliding windows, with insect screen, can slide completely into the wall and give you direct access to the large garden. The gym is a fitness fanatic's dream with a treadmill, weight machines and more, all of high quality.
All bedrooms, both in the main house and the annex, have air conditioning.
The outdoor environment is characterized by a beautifully landscaped garden with walking paths and terraces, with a variety of trees and plants that give the overwhelming feeling of being in a park. The garden is only fenced with wire to protect against wild animals. You will also find, to the left of the olive grove, a jeu de boules court and to the right a Quick tennis court, with complete fencing.
The beating heart of the outdoor environment is the swimming pool with adjacent lounge area, sun loungers and parasols. The mosaic saltwater swimming pool measures 10 by 5 m and is 1.40 m over its entire length. There are steps in the corner of the pool. A slide makes it so much more attractive for the children, not to mention the large trampoline. The covered lounge corner is the perfect location to enjoy a nice glass of local wine together. On the terrace of the main house you will find a cozy dining table with rattan dining chairs, under a covered thatched pergola, with warm lighting. The XL Green Egg and the gas plancha are centrally located to bring out your best cooking talents.
Surroundings
This private domain is located on the edge of Lorgues, 1.4 km away, without slope. The garden consists of several levels, with a forest of oak trees and a beautiful view over the vineyards on the one hand and an olive grove with a jeu de boules area, an open lawn and the house with surrounding terraces and swimming pool on the other.
The annex is located a little further from the main house and has its own private terrace.
It is the ideal base for excursions, from a visit to Provencal villages, a day trip to the sea, to the wine chateaux in the area and local market on Tuesday morning.
Facilities
Availabilty
Aug 2025
| M | T | W | T | F | S | S |
|---|---|---|---|---|---|---|
1 | 2 | 3 | ||||
4 | 5 | 6 | 7 | 8 | 9 | 10 |
11 | 12 | 13 | 14 | 15 | 16 | 17 |
18 | 19 | 20 | 21 | 22 | 23 | 24 |
25 | 26 | 27 | 28 | 29 | 30 | 31 |
Sep 2025
| M | T | W | T | F | S | S |
|---|---|---|---|---|---|---|
1 | 2 | 3 | 4 | 5 | 6 | 7 |
8 | 9 | 10 | 11 | 12 | 13 | 14 |
15 | 16 | 17 | 18 | 19 | 20 | 21 |
22 | 23 | 24 | 25 | 26 | 27 | 28 |
29 | 30 |
- Available
- Not available
- Last minute












































